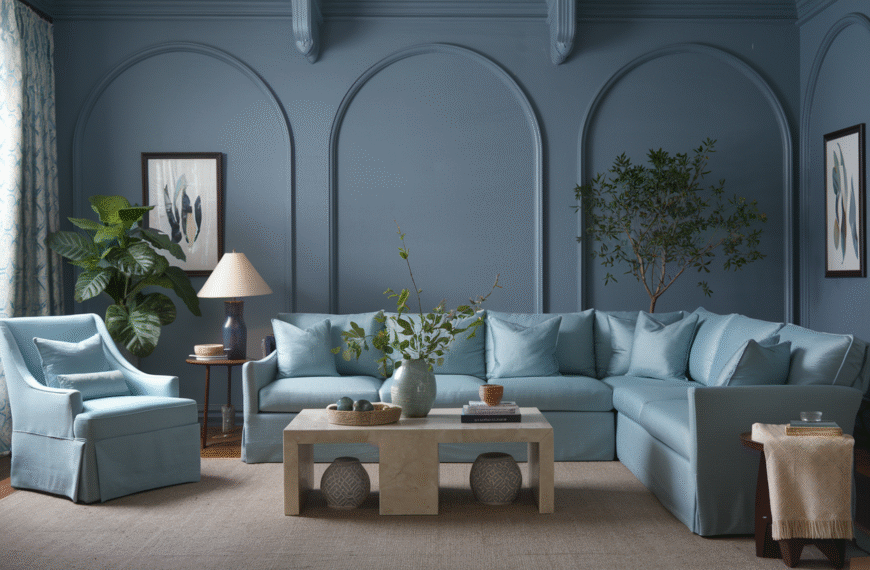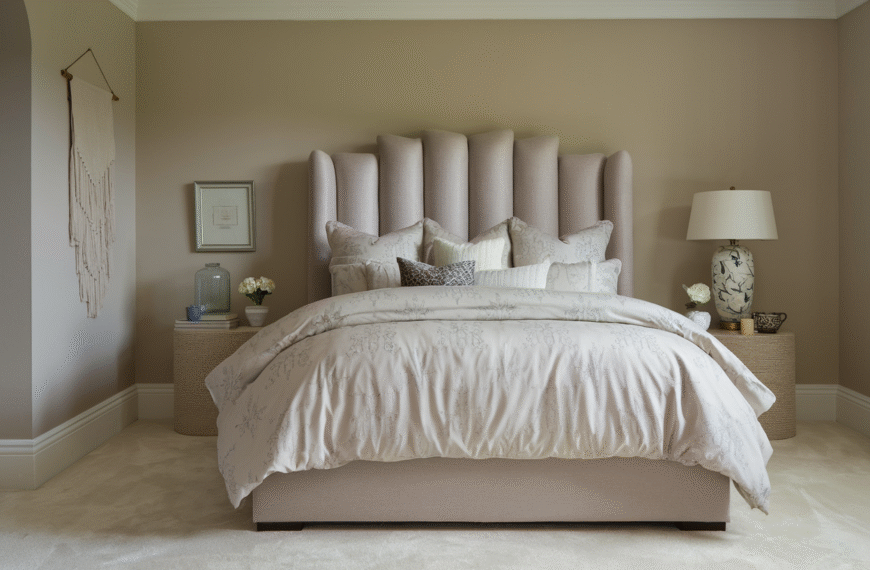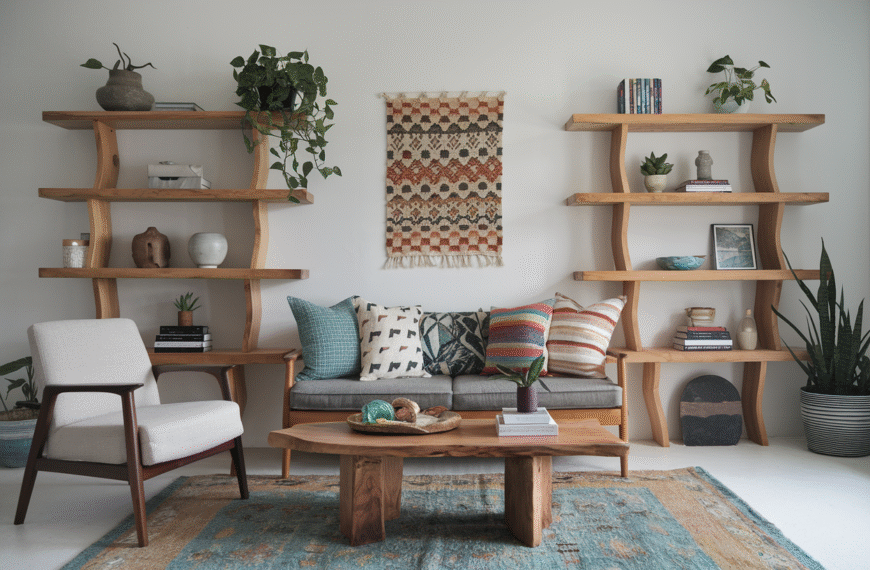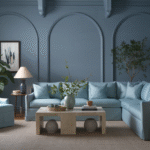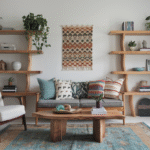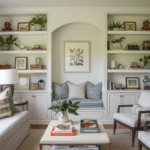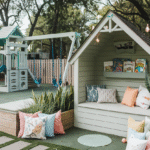
A tiny kitchen doesn’t have to mean sacrificing style or functionality. Clever design choices can completely transform a compact cooking space into a stunning, efficient area that works beautifully for your daily life. Smart storage solutions, space-saving layouts, and visually expanding design tricks can help make even the smallest kitchen feel open and inviting.
Thoughtful lighting, multi-functional furniture, and creative use of vertical space all play a big role in maximizing what you have. Add in a touch of personality through bold backsplashes, unique hardware, or playful color palettes so your small kitchen can become a stylish heart of the home.
Explore these 37 tiny kitchen designs to find creative inspiration for making the most of your space without compromising on charm or practicality.
1. Open Shelving

Open shelving is one of the best ways to make a small kitchen feel more spacious. By removing upper cabinets, you create an open, airy look that prevents the room from feeling cramped. The shelves offer a stylish way to display your dishes, glassware, or even pantry staples like jars of pasta or spices. You can also use this opportunity to incorporate a bit of personality with decorative pieces or plants. However, to maintain a clean and cohesive look, be mindful of keeping the items neatly arranged and not overcrowding the shelves. The result is a kitchen that feels light, open, and personalized without sacrificing function.
2. Bold Backsplash

A bold backsplash is an easy way to inject style into a tiny kitchen without overwhelming the space. Whether you choose a bright pop of color, intricate geometric patterns, or textured tiles, the backsplash can serve as a statement feature. Since it doesn’t take up much space, you can go bold with the design while keeping the rest of the kitchen neutral and simple. Tiles, glass, and even metal finishes like copper or stainless steel can reflect light and add visual depth, helping to make the room feel larger than it is. This small touch can turn your compact kitchen into a standout area of the home.
3. Compact Island With Storage

A kitchen island may seem like a luxury reserved for larger spaces, but compact islands designed with built-in storage are a smart solution for small kitchens. These islands provide extra countertop space for meal prep and cooking, while the cabinets or shelves underneath offer storage for pots, pans, or small appliances. Some compact islands even feature pull-out drawers or extendable surfaces, making them multifunctional. You can use them as additional seating with stools or even as a dining area in a kitchen that doubles as a living space. A well-designed compact island can completely transform the functionality and layout of a small kitchen.
4. Two-Toned Cabinetry

Two-toned cabinetry is a clever design choice for creating visual depth and dimension in a small kitchen. By choosing contrasting colors for your upper and lower cabinets, you draw the eye upward and give the illusion of height and openness. Light colors on top paired with darker shades below are a popular combination, but you can also experiment with bold color contrasts, like pairing white with navy blue or charcoal gray. This technique helps break up the monotony of a single color, adding interest to the space while maintaining a cohesive design. Two-toned cabinetry allows you to have fun with color while making your kitchen look bigger and more dynamic.
5. Built-In Banquette Seating

When space is limited, built-in banquette seating is a great way to optimize your kitchen’s layout while providing a cozy dining nook. A banquette can fit into a corner, maximizing every square inch of your space and offering storage underneath the seating. You can choose upholstered seating for added comfort and style, creating a dining area that feels inviting and intimate. This seating solution not only saves space but also makes the kitchen feel more functional, allowing you to entertain guests or enjoy meals without the need for a separate dining area.
6. Mirrored Backsplash

Mirrors are a classic design trick for making spaces feel bigger, and a mirrored backsplash can work wonders in a small kitchen. The reflective surface bounces light around the room, making it appear brighter and more open. Additionally, the mirrored effect creates the illusion of depth, making the space feel larger than it actually is. You can pair a mirrored backsplash with glossy finishes and light-colored cabinets to enhance the effect, turning a cramped kitchen into a bright, expansive space. This approach also adds a touch of sophistication and elegance, making it an ideal option for modern or contemporary kitchens.
7. Slim Appliances

In small kitchens, every inch of space counts, which is why slim appliances are a must. These appliances, like narrow fridges, dishwashers, and stoves, are designed to fit into tight spaces without compromising on functionality. By opting for slimline versions, you create a more seamless, integrated look that doesn’t overcrowd the kitchen. Some slim appliances are also designed to be energy-efficient, making them a smart choice not only for saving space but also for reducing your energy consumption. With sleek, slim appliances, you can maintain a clean, uncluttered aesthetic while ensuring your kitchen works just as efficiently as a larger one.
8. Bright White Palette

Choosing an all-white color palette for your kitchen is one of the most effective ways to make it feel bigger and brighter. White reflects light, helping to create the illusion of more space and making the room feel open and airy. From white cabinets and countertops to white walls and tiles, this monochromatic approach keeps the design clean and cohesive. To prevent the space from feeling too sterile, you can add texture through materials like marble, subway tiles, or even a patterned floor. Accents like wooden stools, brass fixtures, or plants can also add warmth and contrast to an all-white kitchen.
9. Pop of Color

Even in a small kitchen, a pop of color can go a long way in making the space feel vibrant and lively. Whether you choose a bold color for your cabinetry, backsplash, or even your appliances, this design trick adds personality and charm to your kitchen. A rich emerald green, bright yellow, or deep navy can create a striking contrast against neutral tones, drawing attention to the kitchen and making it feel more dynamic. You can also use colorful accessories like rugs, dishware, or artwork to inject fun and energy into the room without overwhelming the space.
10. Floating Shelves

Floating shelves are a minimalist and space-saving alternative to traditional cabinets. By installing a few open shelves, you can keep your kitchen organized while maintaining a clean, streamlined look. These shelves provide a great opportunity to display your favorite dishes, glassware, or even decorative items like plants or cookbooks. The key to using floating shelves in a small kitchen is to avoid overcrowding them. Keeping them neat and minimal will ensure the space feels open rather than cluttered. Floating shelves also add a modern, airy touch to the kitchen, making them a stylish and functional choice for compact spaces.
11. Pull-Out Pantry

A pull-out pantry is a brilliant solution for small kitchens that lack sufficient storage space. These narrow, vertical cabinets can be tucked into tight spaces between appliances or next to cabinetry, and they easily slide out to reveal a series of shelves perfect for storing canned goods, spices, or snacks. The pull-out design keeps everything neatly organized and easily accessible, making it a smart addition to any compact kitchen. It also helps prevent clutter on your countertops, ensuring that even the smallest kitchen can stay tidy and efficient. Plus, a pull-out pantry takes full advantage of narrow spaces that might otherwise go unused.
12. Tall Cabinets

In a small kitchen, utilizing vertical space is essential for maximizing storage. Tall cabinets that extend all the way to the ceiling make the most of your available height, offering plenty of room for storing items that aren’t used every day, like serving platters or holiday dishes. You can also add extra shelves inside the cabinets to further increase their capacity. Tall cabinetry gives the kitchen a sleek, modern look by eliminating any gaps between the top of the cabinets and the ceiling, making the room appear more cohesive and spacious. This design trick ensures that no space goes to waste.
13. Rolling Kitchen Cart

A rolling kitchen cart is a versatile addition to a small kitchen, offering both extra prep space and storage. These carts are mobile, allowing you to move them around the kitchen as needed, whether you’re using them for chopping vegetables or serving drinks. Many come with shelves, drawers, or racks, providing additional storage for utensils, cookbooks, or pantry items. The cart can be tucked away when not in use, freeing up floor space. It’s a flexible solution that adapts to your kitchen’s needs, making it a practical and stylish option for those working with limited square footage.
14. Compact Fold-Down Table

A fold-down table is a space-saving solution that’s perfect for tiny kitchens with little room for dining or additional prep space. These tables can be mounted on the wall and folded up when not in use, allowing you to free up valuable floor space. When needed, simply fold the table down for a quick meal or extra workspace. It’s ideal for small apartments, studio kitchens, or any kitchen where maximizing space is a priority. Many fold-down tables also come with built-in storage or shelves, adding to their functionality and making them an essential piece for a compact kitchen.
15. Under-Cabinet Lighting

Good lighting is crucial in a small kitchen, and under-cabinet lighting is an excellent way to brighten up the space. These lights are installed beneath your upper cabinets, providing task lighting for meal prep areas while creating a warm, inviting ambiance. LED strip lights or puck lights are popular options that can be easily installed and are energy-efficient. The lighting helps eliminate dark shadows on countertops, making the kitchen feel larger and more open. Additionally, under-cabinet lighting adds a touch of elegance and can highlight your backsplash or countertop materials, making the space feel more polished.
16. Hidden Storage in Toe Kicks

One often-overlooked area in kitchens is the toe kick—the space between the bottom of your cabinets and the floor. In a small kitchen, you can use this area for hidden storage by installing drawers in the toe kick. These low-profile drawers are perfect for storing flat items like baking sheets, cutting boards, or placemats that can otherwise take up valuable cabinet space. Hidden toe kick storage is an ingenious way to maximize every square inch of your kitchen without sacrificing aesthetics or functionality. It keeps your kitchen clutter-free and ensures that no space goes to waste.
17. Glass-Front Cabinets

Glass-front cabinets are a stylish way to make a small kitchen feel more open and spacious. By replacing solid cabinet doors with glass, you create a sense of depth, as the eye is drawn into the cabinet rather than stopping at the door. This trick can help break up the heaviness of upper cabinetry, making the kitchen feel lighter. Plus, glass-front cabinets give you the opportunity to showcase your best dishes or glassware, adding a decorative element to the space. To maintain a neat and organized look, it’s important to keep the items inside well-arranged and not overcrowded.
18. Multipurpose Backsplash Storage

In a small kitchen, every surface can be an opportunity for storage, including the backsplash. By installing hooks, magnetic strips, or rails on your backsplash, you can hang utensils, pots, or knives, freeing up drawer and counter space. Some backsplashes even come with built-in shelves or storage racks that allow you to store spices, small kitchen tools, or even plants. This approach not only maximizes storage but also keeps your most-used items within easy reach, making cooking more efficient. Backsplash storage is a practical solution that also adds an industrial or modern flair to your kitchen’s design.
19. Extendable Countertops

For kitchens with limited counter space, extendable countertops offer a flexible solution. These countertops can be pulled out or extended when you need extra space for meal prep or dining, and they can be easily retracted when not in use. Some extendable countertops are built into kitchen islands or cabinets, while others can be designed as drop-leaf tables or folding surfaces. This smart design allows you to have the extra workspace you need without permanently taking up valuable floor space. It’s a great option for small kitchens where flexibility and functionality are key.
20. Integrated Appliances

Integrated appliances blend seamlessly into your cabinetry, creating a unified, streamlined look in a small kitchen. From refrigerators to dishwashers, these appliances are designed to be hidden behind matching cabinet doors, making the kitchen appear less cluttered and more cohesive. By eliminating the visual breaks between appliances and cabinetry, you can create a more spacious feel. Integrated appliances are particularly useful in compact kitchens, where maintaining a clean and minimalist aesthetic is essential. This design choice also gives the kitchen a modern, high-end look that enhances the overall style of the space.
21. Corner Drawers

Corners can often be wasted space in small kitchens, but corner drawers are a clever way to utilize these areas effectively. Unlike traditional cabinets that make it hard to reach items in the back, corner drawers are designed to extend fully, allowing you to access every inch of storage space. These drawers are great for storing utensils, small appliances, or pantry items, making them a highly functional addition to any kitchen layout. They make use of otherwise tricky spaces, ensuring that no part of your kitchen goes unused.
22. Wall-Mounted Pot Rack

In a small kitchen, counter and cabinet space can be precious, so finding alternative storage solutions is key. A wall-mounted pot rack is a practical and stylish way to store your cookware while freeing up cabinets. By hanging pots, pans, and utensils on the wall, you not only make them easily accessible but also create a visually appealing display. Pot racks come in various designs, from sleek and modern to rustic and industrial, so you can choose one that complements your kitchen’s aesthetic. This solution helps keep your kitchen organized and clutter-free while utilizing vertical space.
23. Slimline Dish Rack

A bulky dish rack can take up valuable counter space in a tiny kitchen, but slimline versions are specifically designed to fit small spaces without compromising functionality. These compact dish racks offer multiple tiers for stacking plates, bowls, and glassware, while some even include a drip tray to prevent water from pooling on the countertop. The slim design ensures that you have more counter space for meal prep and cooking, and many models are collapsible for easy storage when not in use. A slimline dish rack is an efficient solution for maintaining a clean, organized kitchen without taking up too much room.
24. Sliding Cabinet Doors

Sliding cabinet doors are a space-saving alternative to traditional hinged doors, especially in small kitchens where swinging doors can be cumbersome. These doors slide open horizontally, making it easier to access your cabinets without needing extra clearance space. They work particularly well in narrow galley kitchens or kitchens with tight layouts, where every inch of space matters. Sliding doors also add a sleek, modern touch to your kitchen’s design, creating a streamlined look that keeps the room feeling open and airy. This simple yet effective design upgrade can make a big difference in a compact kitchen.
25. Narrow Pull-Out Countertop Extension

A narrow pull-out countertop extension is a clever way to add more prep space to a small kitchen without a permanent footprint. These extensions are often built into the cabinetry or island, allowing you to pull out an extra section of countertop when needed for chopping, mixing, or setting up ingredients. When you’re finished, the countertop slides back into place, freeing up space in the kitchen. This hidden feature is perfect for kitchens that need occasional extra workspace but can’t accommodate a full-sized island or additional counters. It’s a smart, space-efficient solution that enhances the functionality of your kitchen.
26. Clear Stools

Clear acrylic or lucite stools are a stylish and space-saving seating option for small kitchens. Their transparent design makes them visually lighter, helping to prevent the room from feeling overcrowded or cluttered. These stools are perfect for kitchen islands, as they provide seating without adding bulk to the space. The sleek, modern look of clear stools also complements a variety of kitchen styles, from contemporary to minimalist. Plus, their easy-to-clean surface makes them a practical choice for busy households. By opting for clear seating, you can maintain an open, airy feel in even the smallest of kitchens.
27. Ceiling-Mounted Storage

When floor and counter space are at a premium, look upwards for storage solutions. Ceiling-mounted storage, such as hanging racks or baskets, is a great way to keep your pots, pans, or utensils within easy reach while freeing up cabinet space. This design works particularly well in kitchens with high ceilings, where you can take advantage of the vertical space without crowding the room. Ceiling-mounted storage adds a rustic, industrial touch to your kitchen’s design while providing practical storage for items you use frequently. Just be sure to hang items at a comfortable height to avoid any awkward reaching.
28. Hidden Appliances Behind Cabinetry

One of the best ways to maintain a clean, cohesive look in a small kitchen is to hide your appliances behind cabinetry. Built-in appliances, such as dishwashers, microwaves, and even refrigerators, can be concealed with custom cabinet fronts that match the rest of your kitchen. This not only helps streamline the space but also reduces visual clutter, making the kitchen appear larger and more unified. Hidden appliances are a particularly popular choice in modern and minimalist kitchens, where sleek, uninterrupted lines are key. With this design trick, you can enjoy all the functionality of your appliances without sacrificing style.
29. Floor-to-Ceiling Storage Solutions

Maximizing vertical space is crucial in a tiny kitchen, and floor-to-ceiling storage solutions ensure you’re making the most of every inch. Tall cabinets or shelving units that extend all the way to the ceiling provide ample storage for everything from pantry items to cookware, helping you keep the kitchen organized and clutter-free. To make these high-up spaces accessible, you can incorporate a small, foldable step stool that can be neatly tucked away when not in use. Floor-to-ceiling storage is especially effective in small kitchens where horizontal space is limited, allowing you to store more without overcrowding the room.
30. Sliding Barn Door Pantry

A sliding barn door is a stylish and space-efficient way to hide your pantry or storage area in a small kitchen. Unlike traditional hinged doors, a sliding barn door glides along a track, saving valuable floor space and adding a rustic or industrial charm to your kitchen. It’s a perfect solution for pantries, laundry areas, or even hidden kitchen storage, as it allows for easy access without taking up room when open. The door can also serve as a decorative focal point, with options for distressed wood, modern metal, or even frosted glass to match your kitchen’s aesthetic.
31. Folding Kitchen Chairs

Folding kitchen chairs are a flexible seating option for small kitchens that may not have enough space for permanent seating. These chairs can be easily folded and stored when not in use, freeing up floor space for cooking and meal prep. Many folding chairs come in stylish designs and materials, ensuring they don’t compromise on aesthetics. Whether you’re hosting guests or just need extra seating for a quick meal, folding chairs are a practical and space-saving solution for compact kitchens. Plus, they can be easily stored in a closet or even hung on the wall for easy access.
32. Under-Sink Storage Solutions

The area under your kitchen sink can often become a cluttered mess, but with the right storage solutions, you can turn it into a functional and organized space. Installing pull-out drawers, baskets, or shelf risers can help you make the most of this typically underutilized area. You can store cleaning supplies, extra sponges, or even small kitchen appliances like blenders or mixers in this hidden space. By organizing your under-sink storage, you free up valuable cabinet space for other items and keep your kitchen tidy. It’s an easy way to maximize storage in even the smallest kitchens.
33. Dual-Purpose Furniture

In a small kitchen, every piece of furniture needs to serve multiple functions. Dual-purpose furniture, like a kitchen island that doubles as a dining table or a cart with both storage and prep space, helps you get more use out of your limited square footage. Some furniture pieces even have built-in storage compartments, allowing you to store items like dishes or utensils out of sight. By choosing versatile, multifunctional furniture, you can create a more flexible and efficient kitchen space that adapts to your needs without feeling cramped or overcrowded.
34. Magnetic Knife Strips

A magnetic knife strip is a sleek, space-saving solution for storing your knives without taking up counter or drawer space. These strips are mounted on the wall, allowing you to keep your knives within easy reach while freeing up valuable drawer space for other utensils. Magnetic strips also add a modern, industrial look to your kitchen, and they make it easier to see and access your knives when cooking. This practical storage solution helps keep your kitchen organized, prevents clutter, and ensures that your knives stay sharp and protected.
35. Compact Appliances

When space is limited, compact appliances are a must. Slim refrigerators, narrow dishwashers, and smaller ovens or stoves are designed specifically for small kitchens without sacrificing performance. These appliances offer all the functionality of full-sized versions but take up much less space, allowing you to maximize your kitchen’s layout. Many compact appliances are also energy-efficient, making them a smart choice for eco-conscious homeowners. By choosing the right size and style, compact appliances can help you maintain an efficient, streamlined kitchen without overcrowding the space.
36. Light-Colored Flooring

Light-colored flooring is another effective design trick for making a small kitchen feel more spacious and open. Whether you choose light wood, tile, or vinyl, pale flooring reflects more light and creates the illusion of a larger space. Light tones like white, beige, or light gray help brighten the room, especially when paired with light cabinetry and walls. Additionally, light-colored flooring can make your kitchen feel cleaner and more modern, giving the entire space a fresh, airy vibe. This simple design choice can have a significant impact on the overall feel of your kitchen.
37. Glass Doors on Cabinets

Glass doors on cabinets are a clever way to make your kitchen feel more open without losing valuable storage space. Instead of solid doors that can make the kitchen feel closed off, glass doors allow you to see inside the cabinets, creating a sense of depth. This design trick draws the eye into the space and helps break up the visual weight of your cabinetry. Glass-front cabinets are especially effective in small kitchens, as they create the illusion of more room while adding a stylish, modern touch. To maintain a clean look, be sure to keep the items inside neatly organized.
* Those are the most inspiring tiny kitchen designs that prove limited square footage doesn’t mean limited style. Let these clever ideas help you reimagine your space, bringing both beauty and function into every inch. Stay tuned for more creative solutions to make your home feel spacious, stylish, and uniquely you.



